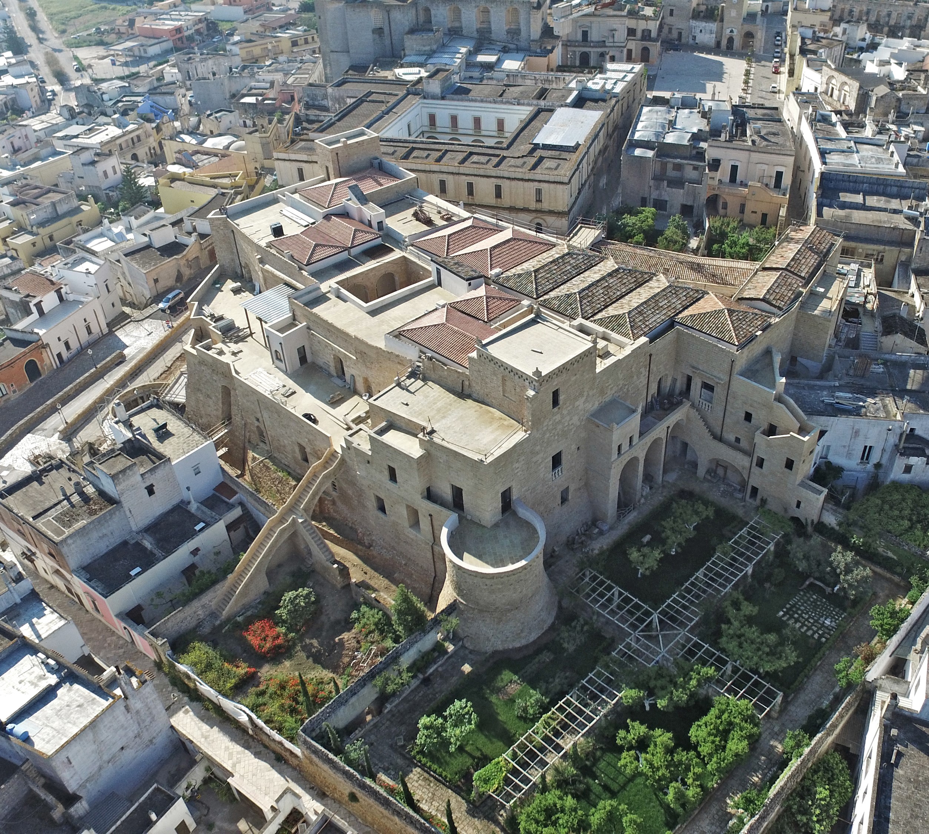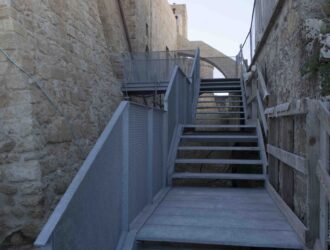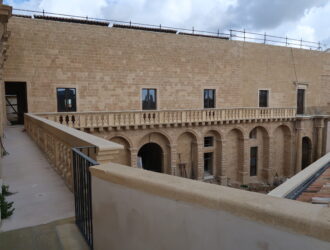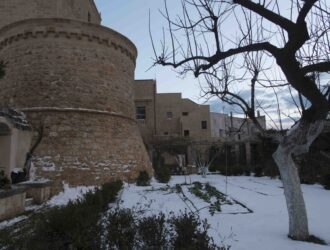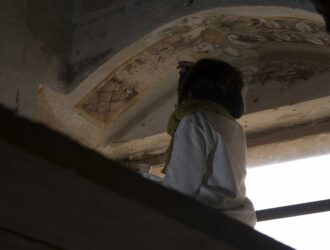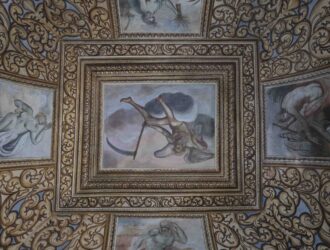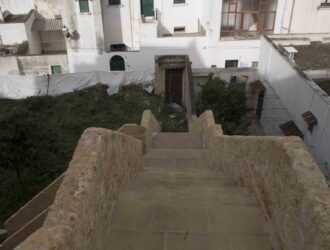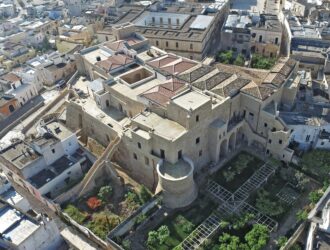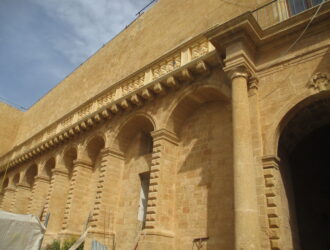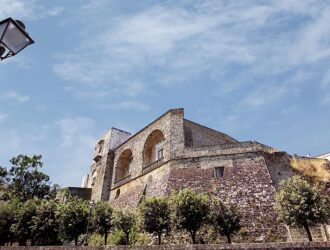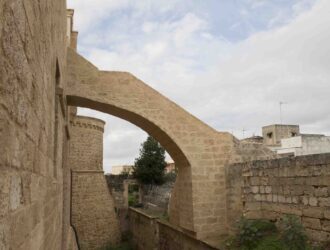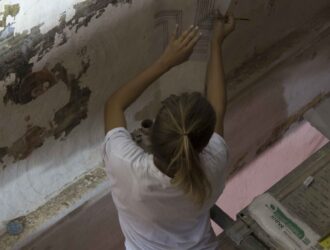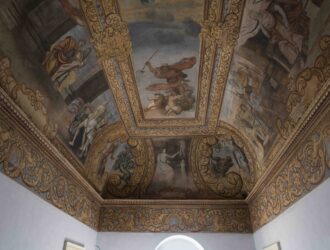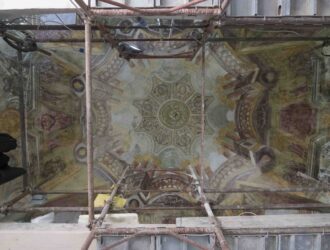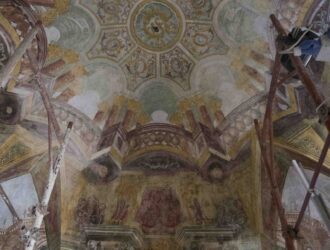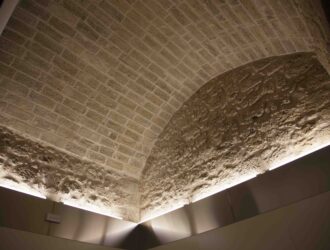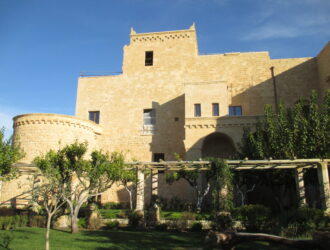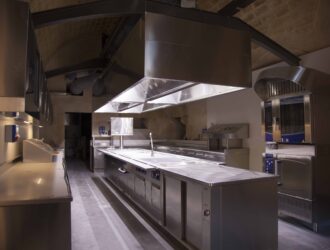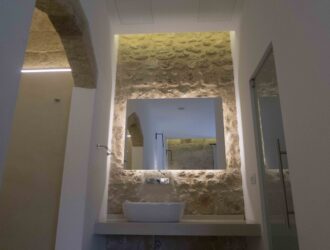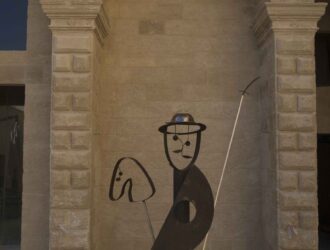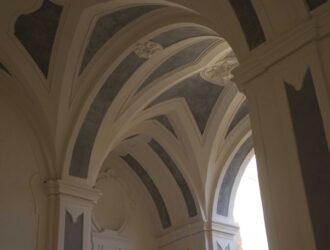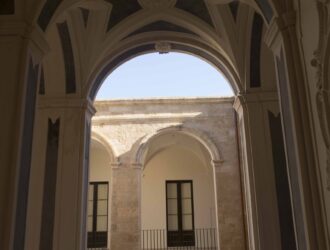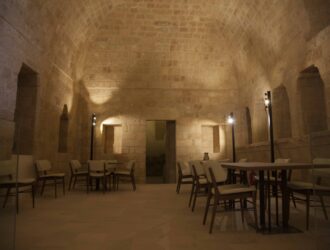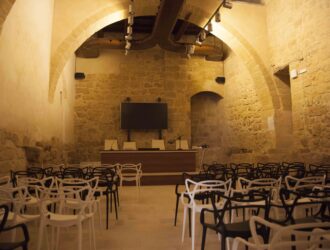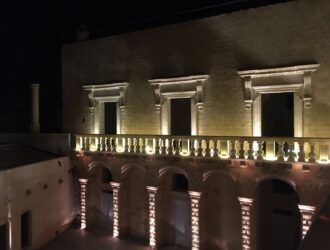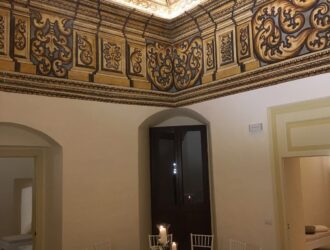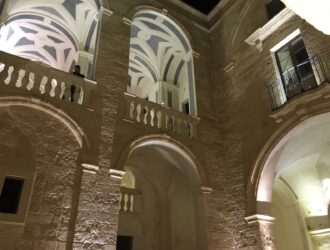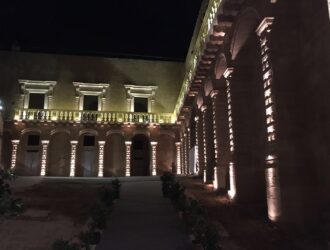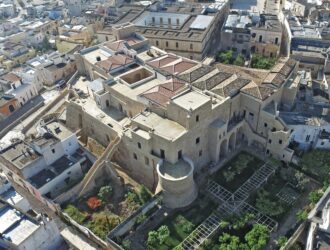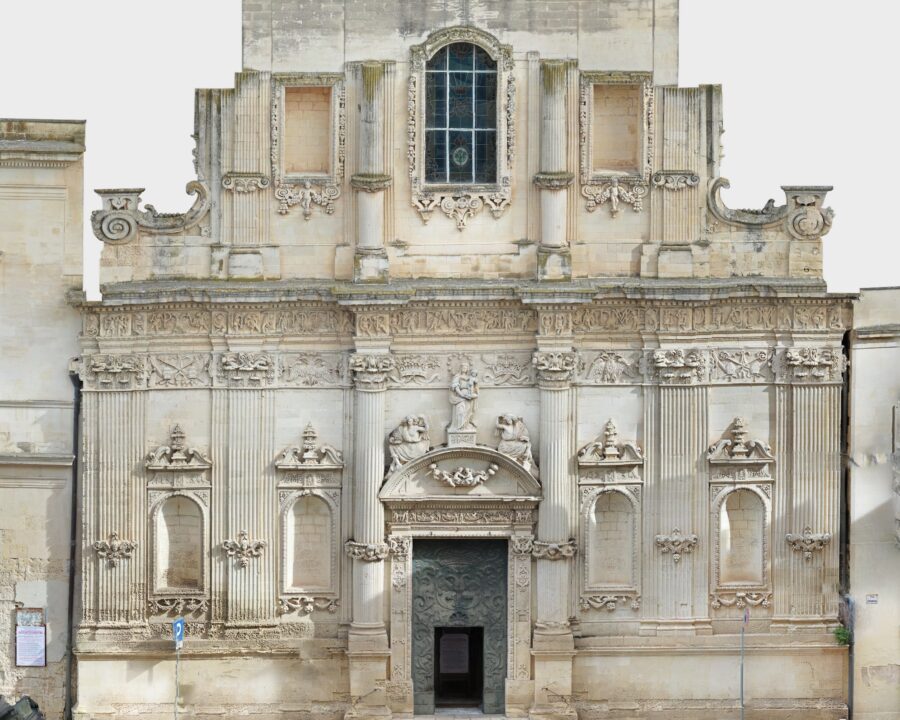Location:
UGENTO (LE)
Client:
PUBBLIC
Object of the intervention:
RESTORATION, RECOVERY AND RE-FUNCTIONALIZATION OF THE CASTLE TO BE USED AS A MUSEUM AREA
Sector:
RESTORATION
Status:
FINISHED
UGENTO CASTELLO (LE)
The Ugento Castle is arranged over a large quadrangular area and a local tuff masonry structure built at different times.
In 1643 the d’Amore family bought the fiefdom converting it into a noble residence, only after the property had lost its defensive function.
The rooms have an elongated rectangular shape and this refers to the classical building criteria of the 17th and 18th centuries architecture.
The rooms are all with barrel vaults with nails, pavilion, pavilion with nails in the corners and star.
Several rooms exhibit frescoed vaults with motifs of considerable interest, such as to require the restoration of these pictorial testimonies.
The external facades, the large balcony and the courtyards presented an evident state of decay due to atmospheric agents and lack of maintenance, and this is why even on these, consolidation and restoration interventions were necessary to bring the Castle back to its ” ancient “splendor.

